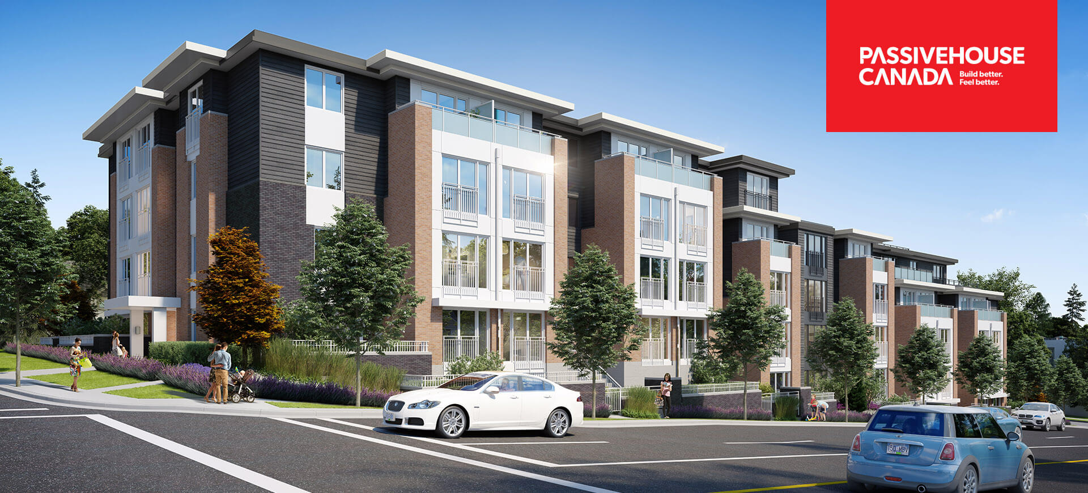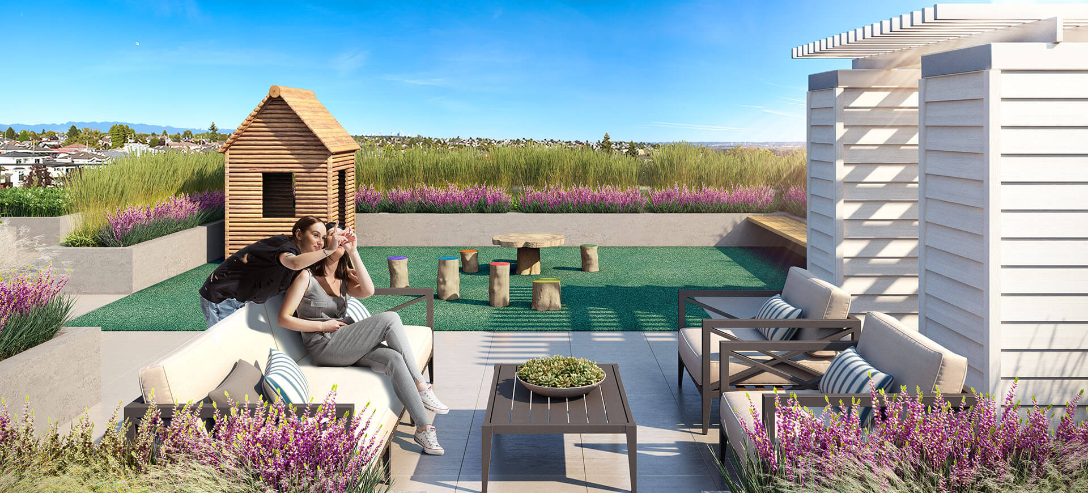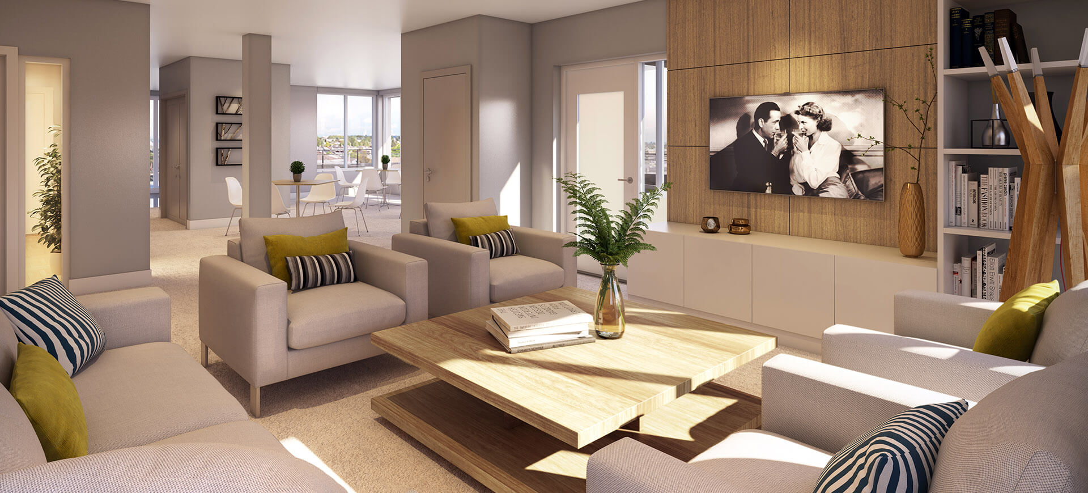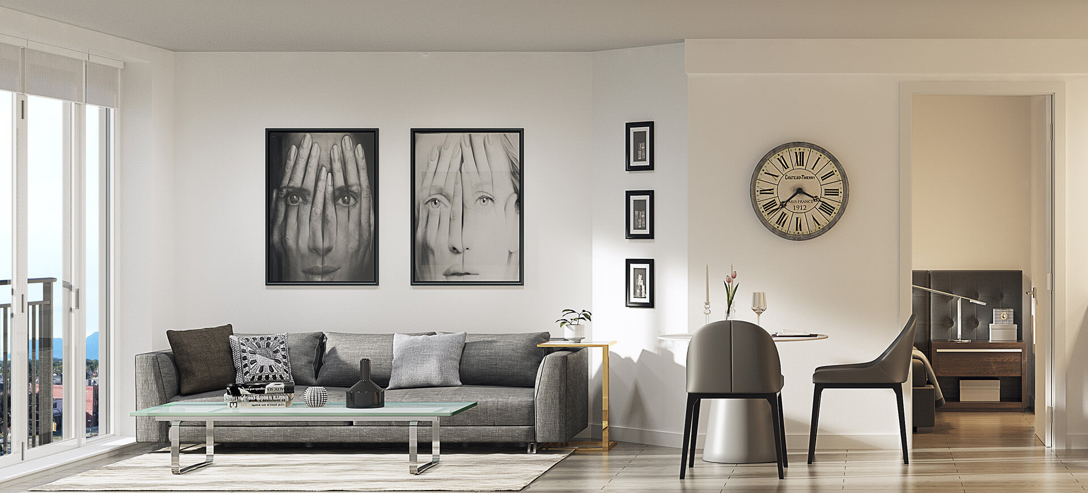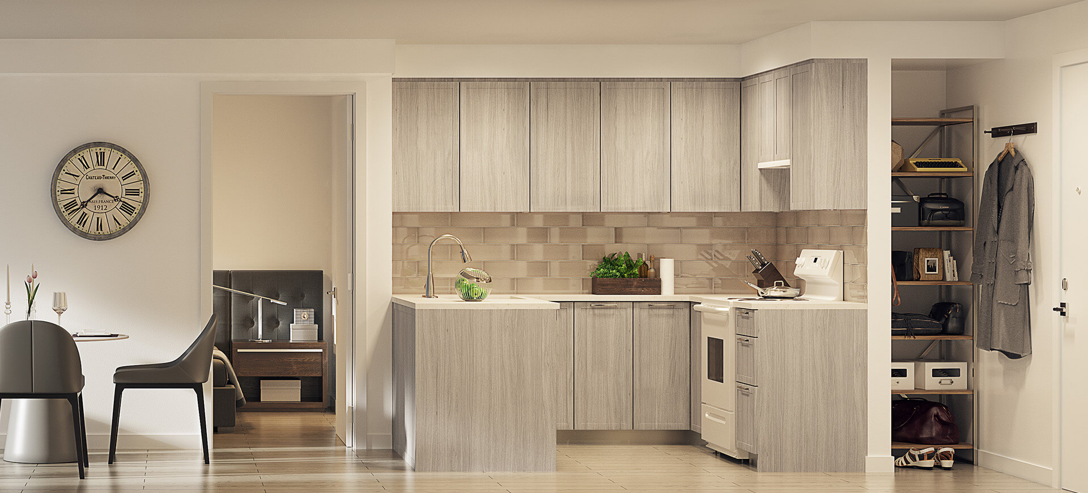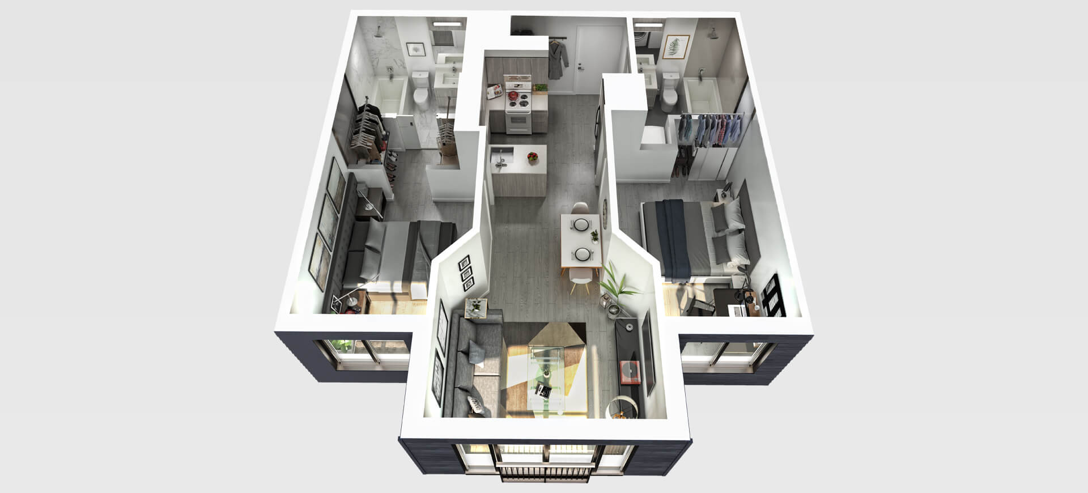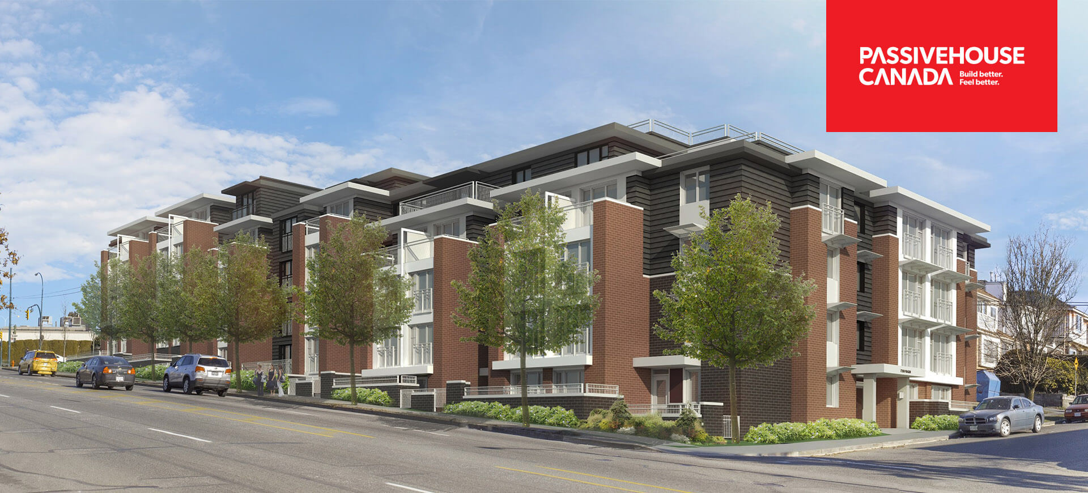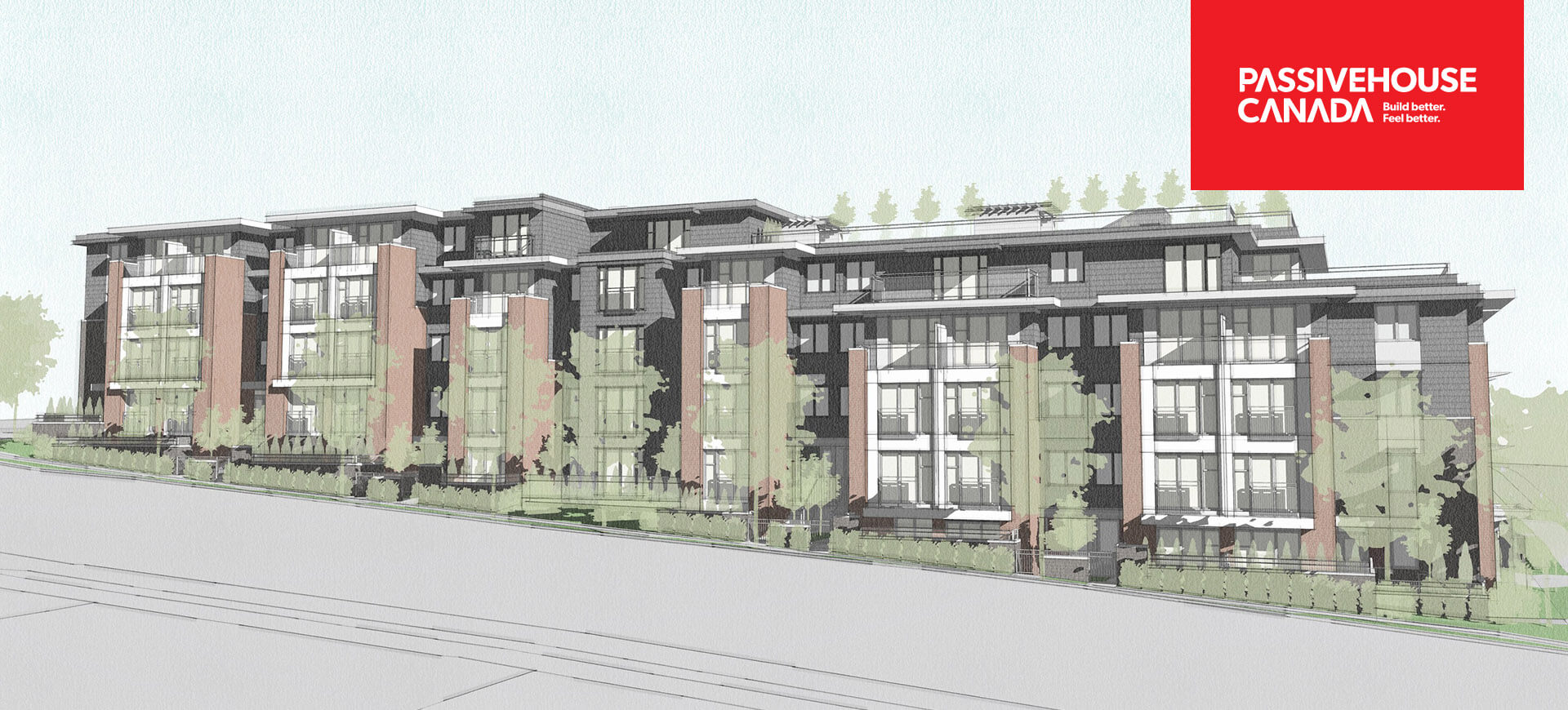Property Description
Spire is extremely proud to announce the construction of Canada’s next largest multi-unit Passive House projects located at the corner of Fraser Street and 57th Avenue in Vancouver. Spire Landing is estimated to be completed in the first quarter of 2019. Passive House is the world’s leading standard in energy efficient construction. Up to 90% energy is saved in heating over conventional building standards. The residential rental building will be six storeys consisting of 95 rental units (71 one-bedroom; 24 two-bedroom).
Spire Landing Property Video:
Property Website: www.spirelanding.com
Highlights:
- Landscaped rooftop garden with potting bench; large kid’s play area; dining and seating spaces; insulated garden workroom.
- Multi-purpose lounge with wrap-around terrace for the exclusive use of residents.
- Fitness Centre.
- Secured bike storage and workshop.
- Car charging stations.
- Tenant storage available.
- Secured key card access to lobby and parkade.
- Private patios and balconies with views on selective units.
- Front-loading washer & dryer and energy-efficient kitchen appliances.
Passive House Explained in 90 Seconds:
Benefits of Employing Passive House Standards:
- Unprecedented thermal balance without temperature swings or drafts.
- Live in unparalleled comfort in a quiet setting, with acoustic separation from the street.
- Superior indoor air quality, pollen-free and dust-free.
- Excellent protection from moisture damage and mold growth.
- Expect significantly lower energy bills and maintenance.
*Images are artist conceptual renderings. Features, dimension & specs are subject to change without notice.
Property Features
Zoning
CD1 - Comprehensive Development District
Site Size
0.613 acres
Units
Rental Units: 95 (71 one-bedroom; 24 two-bedroom)
Underground Parking
76 parking stalls
Ground Floor
5,940 SF
Second Floor
11,989 SF
Third Floor
17,569 SF
Fourth Floor
16,893 SF
Fifth Floor
13,890 SF
Sixth Floor
6,926 SF
Total
73,207 SF

